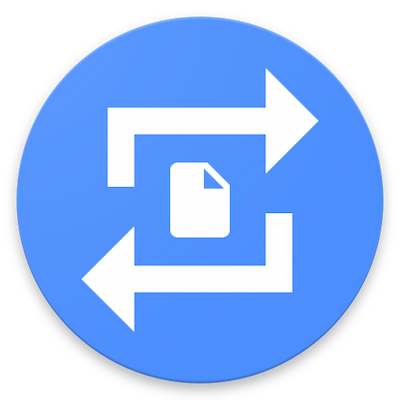Converting ICO files to DWG format can be necessary for various reasons. ICO files, which are typically used for icons in Windows applications, may need to be converted to DWG files, which are commonly used in computer-aided design (CAD) software, for compatibility purposes. By converting ICO files to DWG, users can easily import and manipulate the icons in CAD software, allowing for further editing and customization. Additionally, DWG files are widely supported in the design industry, making it easier to work with other professionals in the field. Whether you are an architect, engineer, or designer, being able to convert ICO files to DWG can streamline your workflow and enhance collaboration with others. Our website offers a range of options for converting ICO to DWG, including both online converters and software solutions. We provide both free and premium converters to meet the needs of different users. Simply choose the converter that suits your requirements, upload your ICO file, select the desired output format (DWG), and initiate the conversion process. Start converting your ICO files to DWG format today and unlock new possibilities in design and collaboration.














An ICO file, or icon file, is a type of file that is used to store multiple images or graphics in a single file. These files are commonly used in computer programs and websites to represent specific applications, folders, or documents. ICO files typically contain multiple sizes and resolutions of the same image, allowing the system or program to choose the most appropriate size to display based on the device or screen resolution. This flexibility makes ICO files a popular choice for creating program icons or custom graphics for websites. With the help of specialized software or online converters, ICO files can be easily created or converted to different image formats for compatibility with various platforms or applications.
DWG files are a file format utilized for storing 2D and 3D design data in computer-aided design (CAD) programs. They are typically associated with AutoCAD, a widely used CAD application. The DWG format was created by Autodesk, the developer of AutoCAD, and has become the industry standard for CAD drawings. DWG files contain various elements such as lines, shapes, dimensions, and text, allowing for the creation of detailed and precise designs. These files can be easily edited, shared, and printed, making them essential for architects, engineers, and other professionals in the design and construction industry. The compatibility of DWG files across different CAD platforms ensures seamless collaboration between team members working on a project.