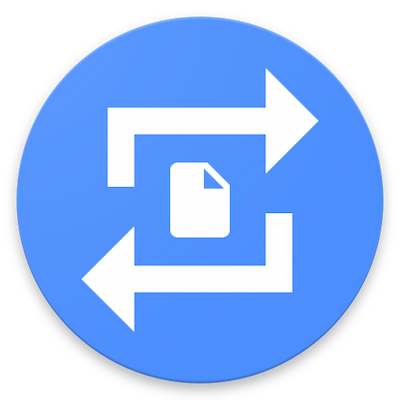Converting PNG to DWG files can be extremely useful for those in the architecture, engineering, or construction industries. The PNG (Portable Network Graphics) file format is commonly used for images and graphics, while the DWG (Drawing) file format is the native file format for AutoCAD software. By converting PNG files to DWG, users gain the ability to edit and modify the image with precision in AutoCAD or other CAD software. This can be particularly helpful when integrating images or graphics into a larger design or when creating detailed technical drawings. Whether you need to extract specific elements from a PNG image or incorporate a graphic into a CAD project, converting PNG to DWG provides a seamless solution. Our website offers a wide range of converter options for this purpose, including online converters that allow for quick and easy conversion without the need for additional software. Additionally, we also provide information on premium converters or software for those who require more advanced features or frequently convert between file formats. Start converting your PNG files to DWG today and unlock a whole new level of design possibilities!




















PNG files, or Portable Network Graphics files, are a popular image file format that was designed to replace the older GIF format. The key benefit of PNG files is their ability to support transparent backgrounds, allowing for smoother integration with various backgrounds or designs. Furthermore, PNG files also offer lossless compression, meaning that they maintain the original quality of the image without sacrificing any details or sharpness. Due to these characteristics, PNG files are widely used for website graphics, logos, icons, and other digital images that require a high level of clarity. Additionally, PNG files can also support a wide range of colors and shades, making them versatile for both simple graphics as well as more complex designs.
Convert DWG Files | SEO Technology Expert DWG files are a proprietary file format used for computer-aided design (CAD) programs. Developed by Autodesk, DWG stands for "drawing" and is the native format for creating and saving 2D and 3D designs using CAD software such as AutoCAD. DWG files store all the data related to the design, including geometric data, metadata, attributes, and references to external files such as images and fonts. This format allows engineers, architects, and designers to collaborate and exchange designs seamlessly, as DWG files can be accessed by various CAD applications. However, since DWG is not an open file format, compatibility issues may arise when using different versions of CAD software. To overcome this, converting DWG files to other more universally supported formats like PDF, DXF, or JPEG is often necessary.