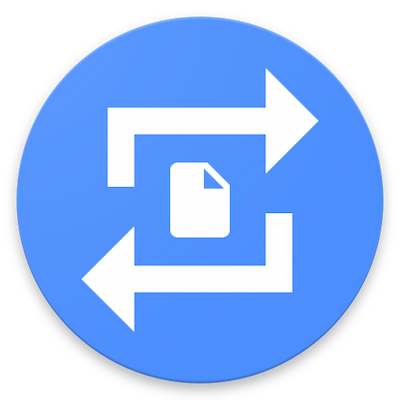GIF to DWG Converter - Easily Convert GIF Images to DWG Files Convert GIF to DWG with our easy-to-use and efficient GIF to DWG Converter. Whether you are an architect, engineer, or designer, you know the importance of working with accurate and editable drawings in your projects. GIF files are great for sharing animated images, but when it comes to professional design work, you need to convert GIF files to DWG format. DWG files, commonly used in CAD (Computer-Aided Design) software, are the industry standard for storing 2D and 3D design data. Converting GIF files to DWG allows you to retain the details and precision of your designs, enabling you to easily make modifications and create precise measurements. Our GIF to DWG Converter supports both online conversion and offline software solutions, giving you the flexibility to choose the method that best suits your needs. With our converter, you can quickly and accurately convert your GIF images into DWG files, ensuring seamless integration with your CAD software and enhancing your workflow. Get started with our GIF to DWG Converter today and elevate the quality of your design projects.



















GIF files are a popular and widely used file format that is primarily used to create and display animated images. The term "GIF" stands for Graphics Interchange Format, and these files are capable of containing multiple images or frames that can be played in sequence to create the illusion of movement. GIF files are commonly used for creating simple and short animations, as well as for displaying static images with a limited color palette. One of the key features of GIF files is their ability to support transparency, meaning that parts of an image can be made transparent, allowing it to blend seamlessly with the background. Additionally, GIF files can be easily compressed without losing much quality, making them ideal for use on websites and other digital platforms.
DWG files are a popular file format primarily used for storing two- and three-dimensional design data. They are commonly associated with computer-aided design (CAD) software applications. DWG files contain a variety of design data, including geometrical shapes, dimensions, text, and other metadata. These files are known for their ability to accurately represent complex designs and can be easily edited, shared, and printed. DWG files leverage vector-based graphics, which means they can be scaled without losing quality. This makes them ideal for architectural plans, engineering drawings, and other technical illustrations. Additionally, DWG files can also contain layers, allowing designers to organize and manage their designs more efficiently. Overall, DWG files play a crucial role in the design and engineering industries, facilitating seamless communication and collaboration between designers and stakeholders.